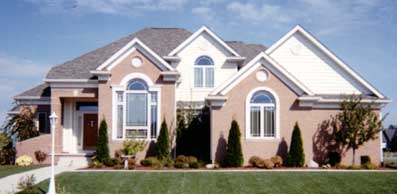Showcase of Homes
Home 4

- 4 Bedrooms
- 2 1/2 Bathroom
- 3 Car Garage
- 3215 sq. ft.
This four Bedroom home features a 12 ft Entry/Dinning Room ceiling and 18 ft vaulted Great Room. The Master Bedroom is located on the main level and there is a 3 car side-loaded Garage. This plan has great curb appeal because of the interesting roof details and feature windows. On the interior you will also be struck by the many tray ceilings and balcony leading across the entry to the three second level Bedrooms. This plan can also provide and optional Bonus Room over the Garage.
